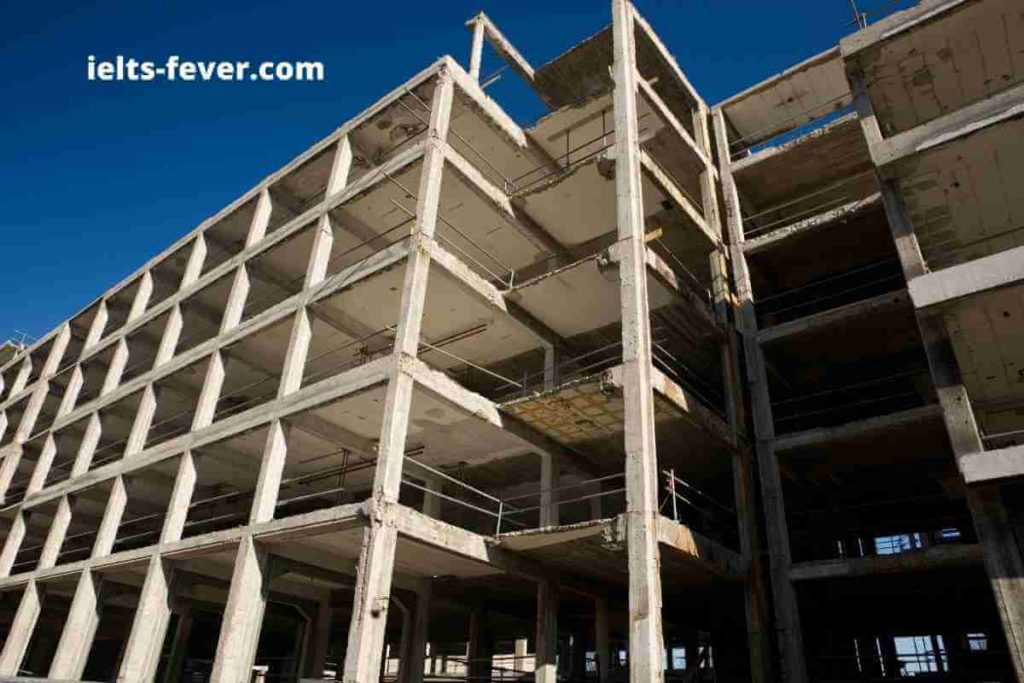The plans below show the home and plans for its redevelopment. Summarise the information by selecting and reporting the main features and making comparisons where relevant.
The first layout demonstrates the actual house, and the second layout illustrates the plan for renewing it.
Overall, the number of bedrooms will be increased in the redevelopment of the house and also the garden on the lower side will be replaced with parking.
Having a bird’s eye view, it is evident from the two plans that many changes will occur in the renewal of the home. In the present home, the hall is massive as compared to other rooms. Next to the hall, there is the bathroom, and on the opposite side of the hall and the bathroom, there are kitchen and study rooms. On the top of the home, there is a living room and a study room also. On the left side, there is another study bedroom. There are two gardens also.
Moreover, there will be 5 study rooms in the future home. After the entrance, there will be a hall which is medium in size and a bathroom also. The Ensuite bathroom will also be added next to the hall. After that, the area will be covered with study bedrooms as well as a kitchen and social area. Next to it, there will be a small as well as a big study room. On the left side, there will also be two study bedrooms and with one garden on the top as another one will be replaced with a parking area.
Follow Us on Facebook
Also, Read The Bar Chart Shows the Number of Visitors to Four London Museums

